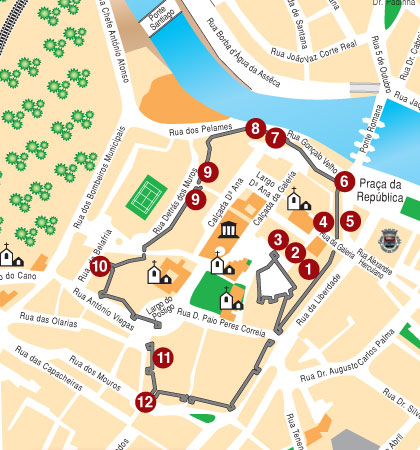At the end of the VIIIth century, a population of Semitic descent or culture, belonging to the group which classical sources refer to as the Phoenicians, arrived on the Peninsula which is today known as Colina de Santa Maria, the place where the city of Tavira was born. They settled here and built a wall.
Up to now, archaeological work carried out has only permitted this structure to be traced around an extension of approximately 12m, since this section is topped, in the South Eastern part, by a massive, quasi circular tower with a walk-through section, from which another block emerged, this one being narrower, facing in a SE-NW direction along approximately 9.6m (campaign of 1997).
At its base, the Phoenician wall has an elevation of 8m above the current sea level (Netos – Núcleo Museológico Fenício), between Calçada de D. Paio Peres Correia and Rua da Liberdade, and reaches a thickness of 9.5m. During its initial construction (end of VIIIth century AD), it had a thickness of about 4m, but was amplified, during the same century or the beginning of the following century, by means of another construction which added a slope to the internal face, following a line which was not completely parallel, and the thickness of which varied from 3.5m to 5.5m. This internal reinforcement was to lose its functionality by the end of the VIIth century, a period in which civil (or industrial) structures overrode it.

Legend:
- Wall at the Phoenician section of the Municipal museum of Tavira (Netos).
- Wall at Calçada D. Paio Peres Correia
- Eastern wall/gate of the Phoenician wall
- Wall in Cyclopean Taipa
- Tower of Military Taipa
- Plastered wall
- Barbican
- Barbican gate
- Tower of Military Taipa
- Connecting the bride to the albarrã tower
- Tower of Military Taipa
- Oca tower
The narrowest section of the wall, and the part which is on display at the future Phoenician Museum (Netos), was uncovered by the current construction and archaeological work underway in the year 2005. It was part of the expected extension to the NE. Only 5m were uncovered, part of which is situated on Calçada de D. Paio Peres Correia and the other in the ruins of Corte Reais, which is open to the public.
This structure consists of large “mortar stones” (pedras caliças), and the internal facade is a platform, about 1.8m thick. It is followed by an area which was not built on, but filled with large, loose stones and topped by a wall parallel to the first one, but of less careful construction, and reaching a maximum width of 3.5m. One perpendicular wall, of reasonable brickwork, rises above the former two, marking out a small casemate (casamata) to the SE. The vestiges of this construction have apparently disappeared, without any apparent reason for this abrupt end. It could be that we are in front of one of the gates to the inner enclosure which, in this case, would be the Eastern gate, if the provisional interpretation which we are offering, of a wall which defines an enclosure and which forms two sharp bends at right angles, rising above the point at which the structure disappears, is confirmed.
The city, for the Ancient World, was walled. The locations in which foreign populations settled needed the protection of defensive structures, even if these materialised only in the form of moats which were dug out and sometimes filled with water. In Tavira, the uneven terrain, still perceptible today, was used for the combined presence of the mediaeval Islamic walls and the mediaeval Portuguese walls, which trace the same outline at this point. These walls adhere to a building system which was well developed in the Middle East, whereby a defensive structure, the interior of which consists of barracks or casemates is accompanied by towers with rounded bases, placed at regular intervals. This constructive schema was adapted to the Central and Western Mediterranean, and this is the case as regards the large defensive structure of El Castillo de Doña Blanca (Cadiz) in the VIIIth century BC, Mozia (Seville), half-way through the following century and the ancient structure in Carthago (Tunisia), built in the VI century BC.
This type of construction is characterised by two faces made from native stone, summarily hewn and caked in mud. The two faces were locked by walls placed in a perpendicular position, which define compartments which are tendentially rectangular. The external facade, faced with stone and organised into a slope or ramp, at an angle of 70 or 80o, was coated with clay plaster. In the case of Tavira, the stone was called “pedra caliça” (mortar stones), the clay which bound it was red and the outer plaster, which was preserved at a height of 1.10m – 1.20m, was of greenish yellow clay, very similar to that seen in Castillo de Doña Blanca. The interior of the “casamatas” was filled with mortar stones (pedras caliças), sometimes large in size, among which have been found hollows and loose earth, for which reason the interpretation of their being storehouses seems very dubious, in this case.
Article of Manuel Maia – Archaeologist from the Portuguese Institute of Archaeology.